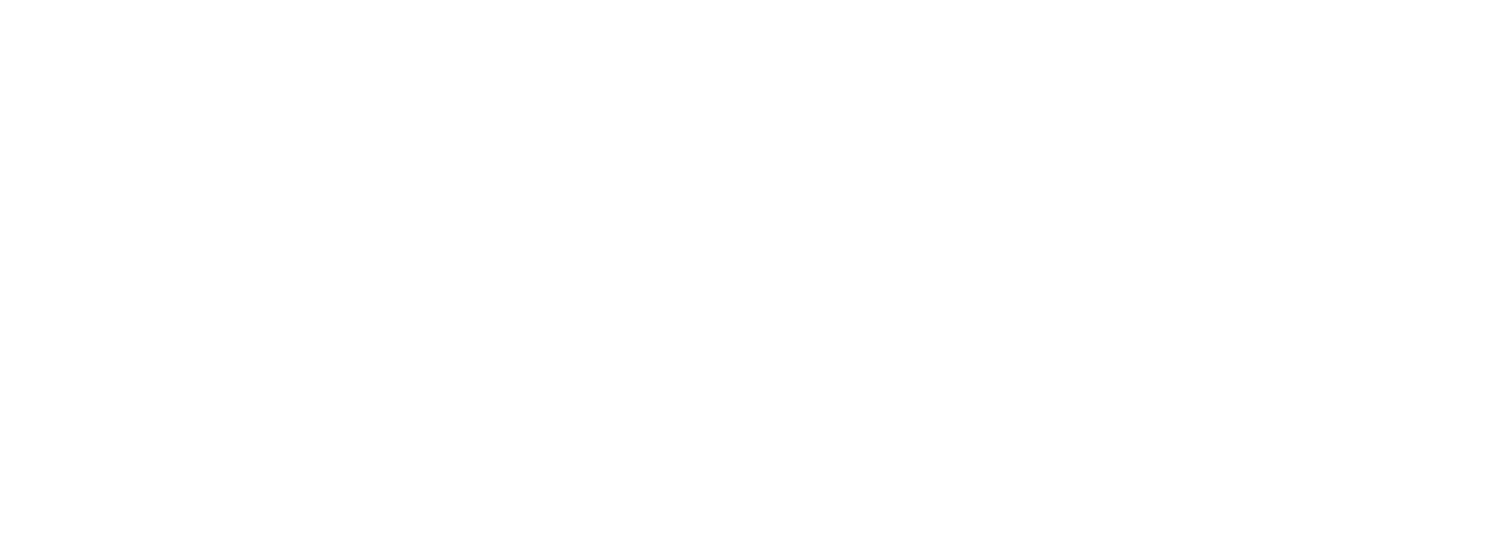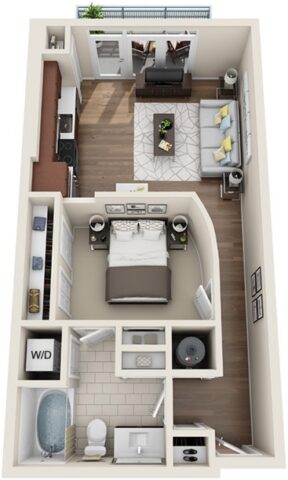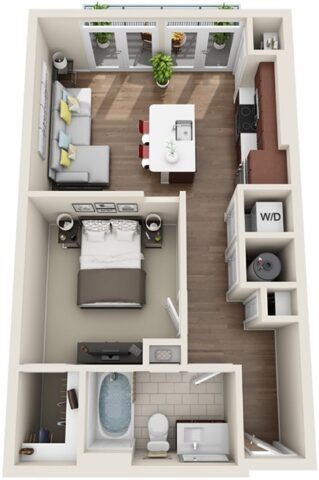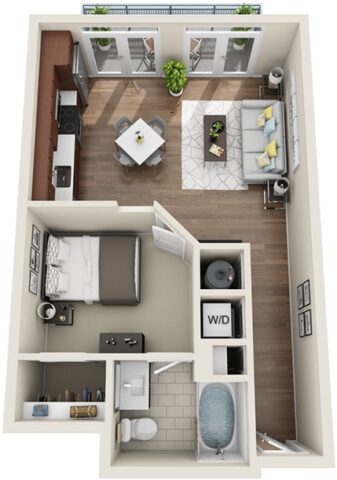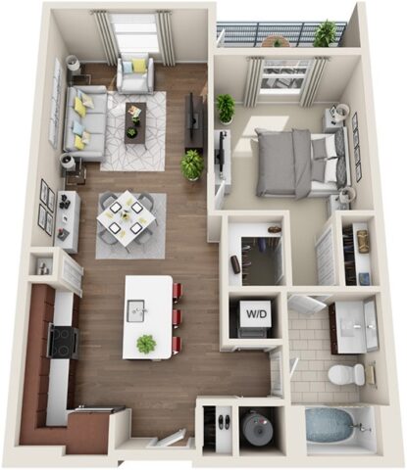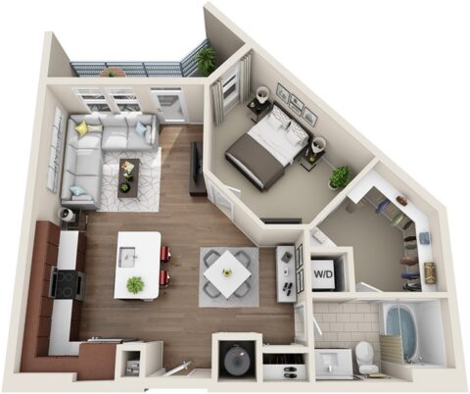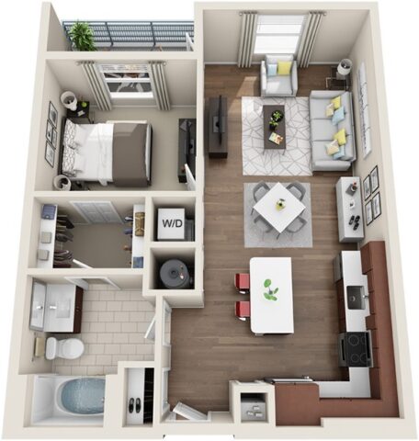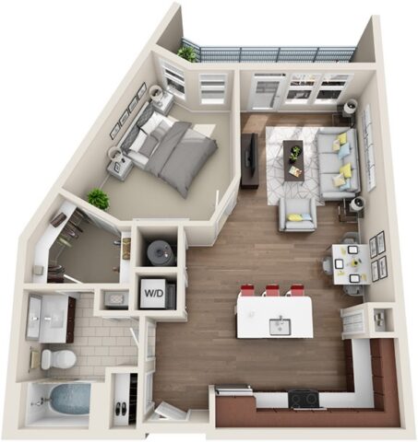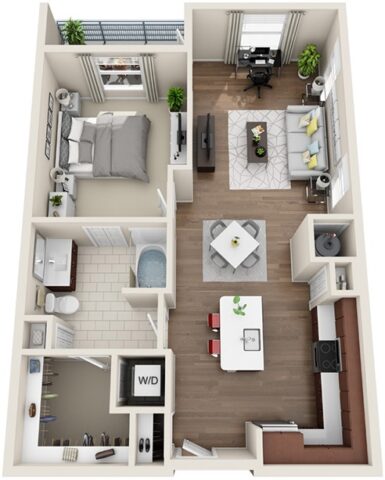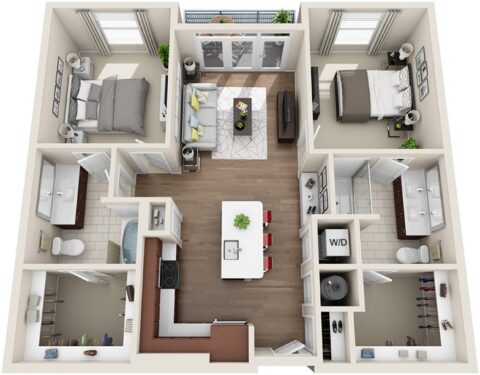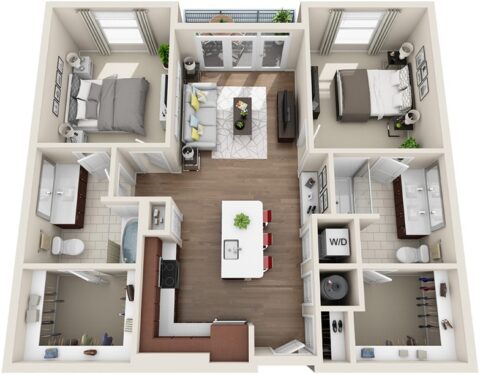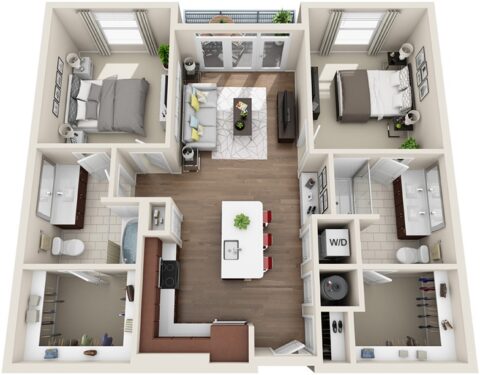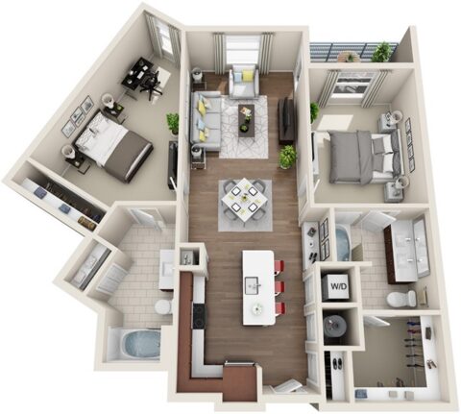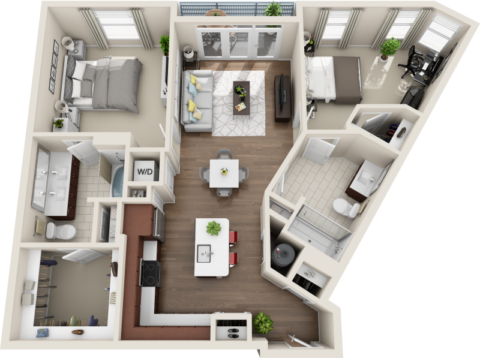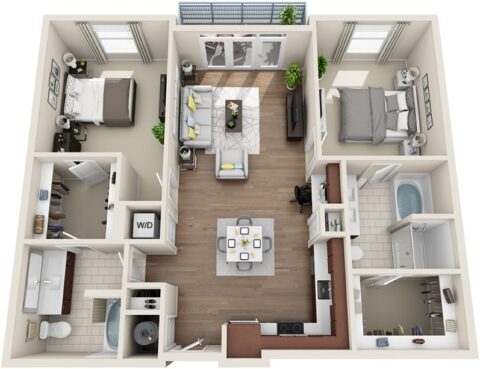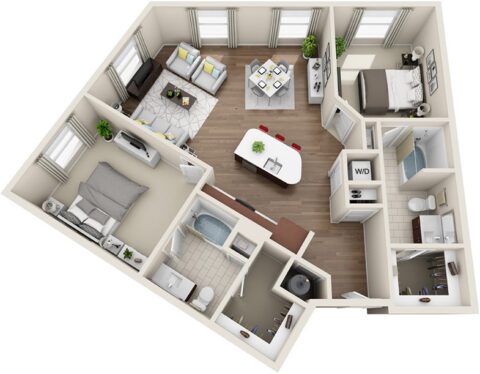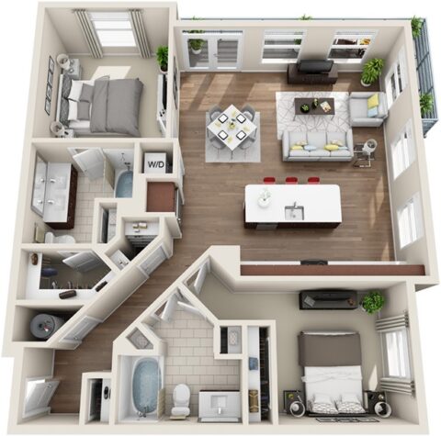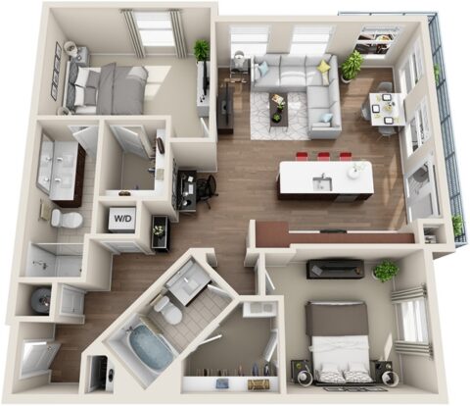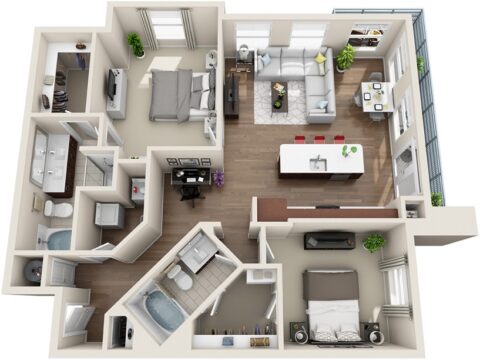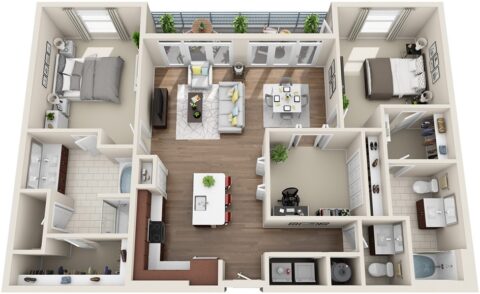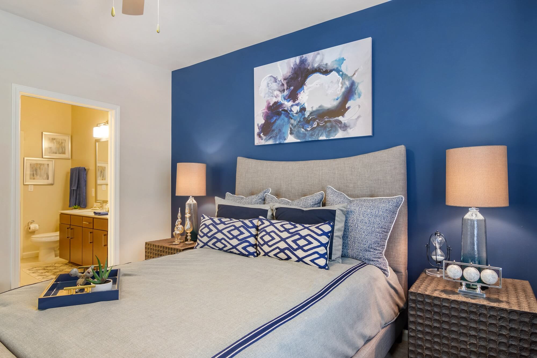
Luxury Apartment Floor Plans in Sandy Springs, GA
Your perfect space awaits at Bell Glenridge. Choose from thoughtfully crafted one- and two-bedroom layouts that blend upscale finishes with functional design. Open-concept living spaces, gourmet kitchens with quartz countertops, and private balconies create an environment that is both beautiful and practical.
Whether you seek the efficient flow of a one-bedroom or the expansive comfort of a two-bedroom apartment home, each residence offers luxury details and smart home features.
Here, every square foot is curated for comfort, connection, and a natural flow between work, relaxation, and entertaining. Bell Glenridge truly delivers residences that match your lifestyle.
Filter by Apartment Type
A1A
1 Bed | 1 Bath | 622 SQ. FT.A1B
1 Bed | 1 Bath | 638 SQ. FT.A1C
1 Bed | 1 Bath | 671 SQ. FT.A1F
1 Bed | 1 Bath | 721-772 SQ. FT.A1H
1 Bed | 1 Bath | 770 SQ. FT.A1J
1 Bed | 1 Bath | 777 SQ. FT.A1K
1 Bed | 1 Bath | 783 SQ. FT.A1L
1 Bed | 1 Bath | 854 SQ. FT.B2A
2 Bed | 2 Bath | 1032 SQ. FT.B2B
2 Bed | 2 Bath | 1048 SQ. FT.B2C
2 Bed | 2 Bath | 1055 SQ. FT.B2D
2 Bed | 2 Bath | 1105 SQ. FT.B2E
2 Bed | 2 Bath | 1156 SQ. FT.B2F
2 Bed | 2 Bath | 1187 SQ. FT.B2G
2 Bed | 2 Bath | 1205 SQ. FT.B2H
2 Bed | 2 Bath | 1238 SQ. FT.B2I
2 Bed | 2 Bath | 1264 SQ. FT.B2J
2 Bed | 2 Bath | 1361 SQ. FT.B2K
2 Bed | 2.5 Bath | 1458 SQ. FT.No floor plans found
Floorplans are an artist’s rendering and may not be to scale. The landlord makes no representation or warranty as to the actual size of a unit. All square footage and dimensions are approximate, and the actual size of any unit or space may vary in dimension. The rent is not based on actual square footage in the unit and will not be adjusted if the size of the unit differs from the square footage shown. Further, actual product and specifications may vary in dimension or detail. Not all features are available in every unit. Prices and availability are subject to change. Please see a representative for details.
